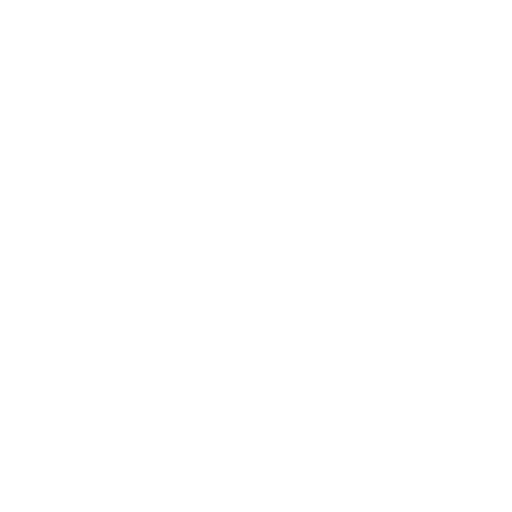ALCHEMIA IV STAGE
NEON is the final element of Alchemia – the game-changing investment project that has been, for a few years now, changing the landscape of Gdańsk Oliwa and helping to make Tricity one of the fastest-growing agglomerations in Poland. The building is architecturally link the existing Alchemia stages I and III. Each floor inside NEON offers over 3,000 sq. m of ultra-modern office space laid out in an H-letter shape. Our high quality and flexible lease offers cater to the always-changing expectations of the office market.
BUILDING SPECIFICATION
Gross Leasable Area (GLA): 35 100,2 sq. m
Office space: 32 034,4 sq. m
Retail space: 1 556,6 sq. m
Space per floor: 3 016 sq. m
No. of floors: 14
No. of car spaces: 332 (296 inside the building and 36 outside)
No. of bicycle spaces: 372
Additional features: przedszkole KIDS&Co., restauracja Thai Wok, Body&Mind Clinic, Julia Ade Gdańsk (studio paznokcia), Credit Agricole Bank Polska
Certificate: LEED, Obiekt Bez Barier
powierzchnia najmu: 35 100,2 m2
Architect: APA Wojciechowski Architekci
Lease enquiries, please contact: komercjalizacja@torus.pl
SITE PLAN

LEED PLATINUM
The building has been certified under the LEED scheme, attending possible highest grade – Platinum. The total score achieved by the building was 88/110, placing it 5th among LEED, certified buildings in Poland. LEED is a guarantee that ARGON meets world-class energy efficiency and sustainable building standards. It also possesses a number of user-friendly features, including:


Employee comfort and wellbeing
the building’s H-letter shape provides optimal access to sunlight.

Noise reduction
thanks to the quiet, all-glass exterior

HVAC
– comfortable working environment ensured by advanced air conditioning system regulating temperature, ventilation and air humidity

Optimal use of shared space
the building blueprints show a single shaft containing lifts, emergency stairwells and bathrooms.

Lower energy use
thanks to the building exterior designed to prevent excessive heat loss, energy-efficient lighting and water-efficient plumbing.

Efficiency of potable water
Efficiency of potable water use and reduction of sewage waste with water-efficient plumbing.

Supporting local suppliers
over 30% construction materials sourced from local suppliers

Lokalny charakter
ponad 30% wszystkich wykorzystanych materiałów budowlanych pochodzi od lokalnych dostawców
OFFICE SPACE FEATURES

BUILDING FEATURES

LOBBY
Professional-looking lobby

LIFTS SYSTEM
Fast and safe system of 11 quiet lifts – to optimise foot traffic, Alchemia III lifts travel separately between the parking levels and the lobby, and between the lobby and the office levels

OPENABLE WINDOWS
Openable windows fitted with reed switches, guaranteeing employee comfort while staying within acceptable energy use standards

SECURITY
24/7security with CCTV and secure access systems connected to the alarm

ventilation system
Central, autonomous ventilation system and a glycol-free air conditioning system with dx-free cooling function

BMS
Expanded Building Management System (BMS)

DATA SECURITY
Data security ensured by 6 x 120kVA central UPS units and 2 x 800kVA power generators

Two-way power supply
Two-way power supply from two separate electricity grids, offering fully autonomous and uninterrupted power supply

World-class tech equipment
World-class tech equipment from such global brands as Caterpillar, Fläkt Woods, Carrier, Siemens, Schneider and KONE



