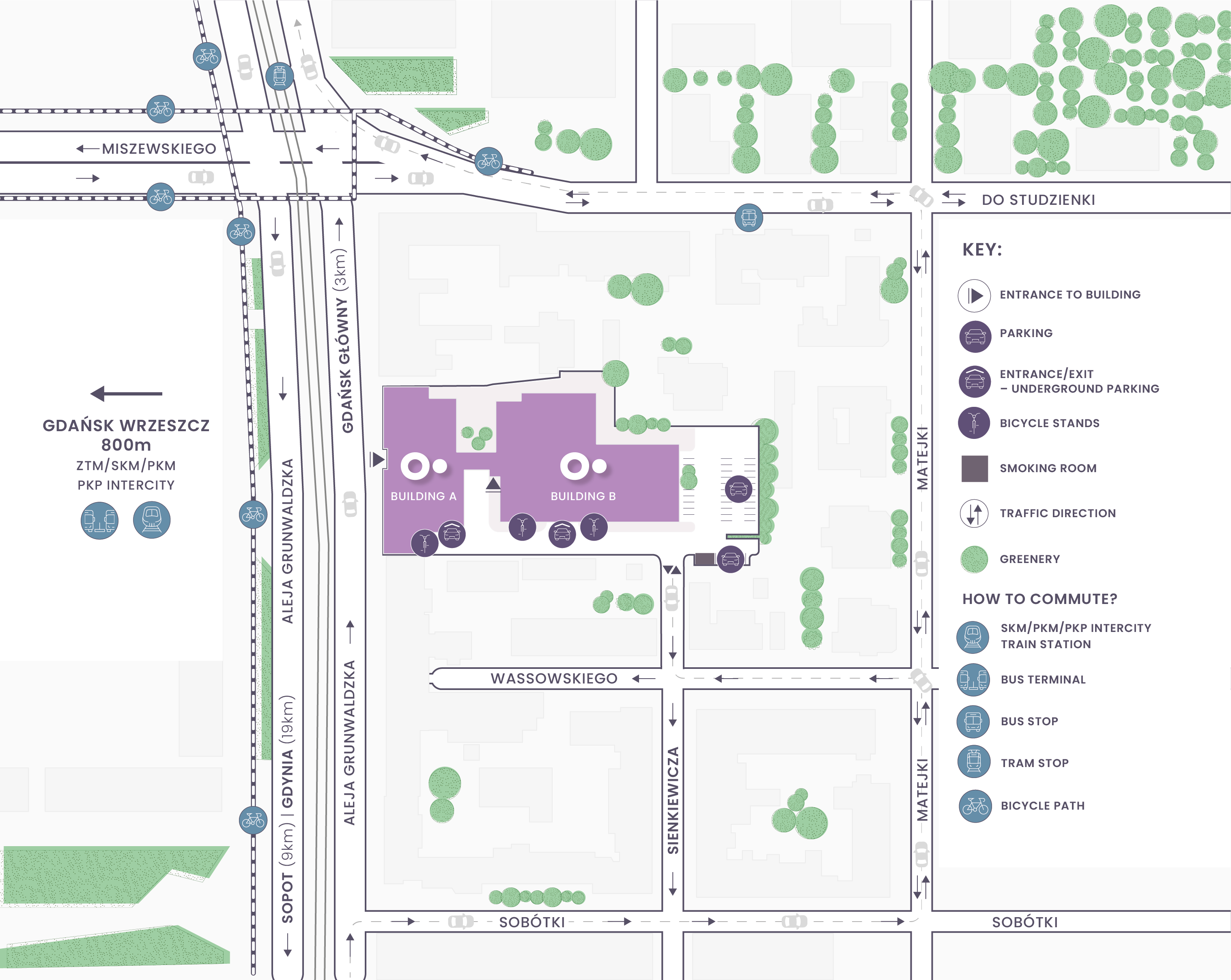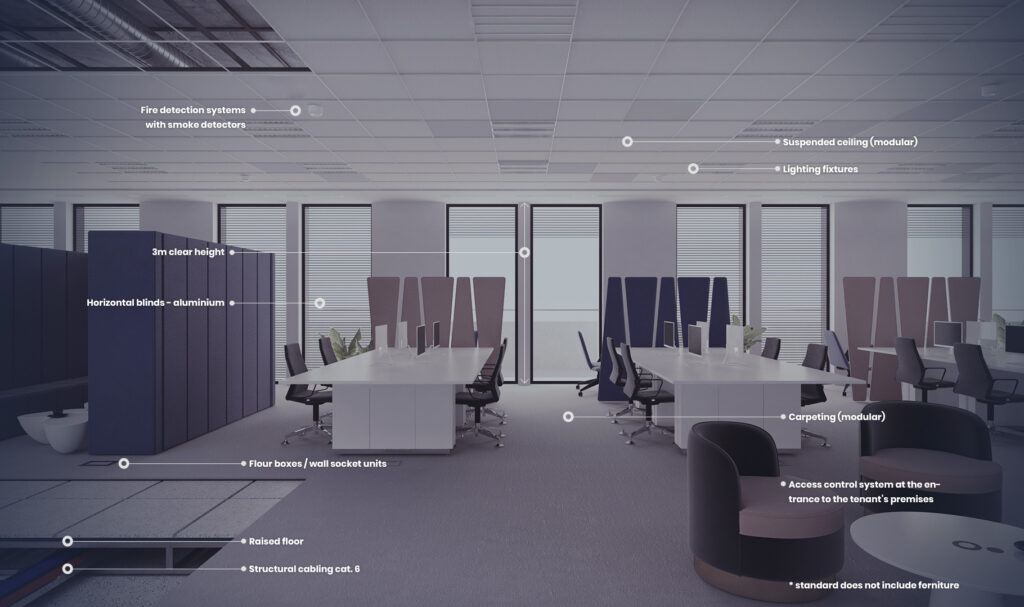STAGE 2
In the second phase, at the back end of the plot, a five-storey office building emerged, accompanied by an underground garage, offering a bit greater leasable area. The main entrance to the building compound is located while coming from the Grunwaldzka Avenue. Additionally, there is access to the building from the connecting passage. The area is accessible for car and foot traffic when approaching from Wassowskiego St.
BUILDING SPECIFICATION
Gross Leasable Area (GLA): 7.311,4 sq. m
Office space: 6.521,9 sq. m
Space per floor: approx. 1.570 sq. m (typical floor)
Space per floor: 5 above the ground, 1 underground
No. of car spaces:e: 72 underground and 14 above the ground
Additional facilities: shower and lockers for cyclists (level -1)
Certificate precertification LEED Gold
Architect: APA Wojciechowski Architekci
Lease enquiries, please contact: komercjalizacja@torus.pl
SITE PLAN

LOCATION

TIME OF WAY
GDYNIA CITY CENTRE 40 min.
SOPOT 20 min.
GDAŃSK CITY CENTRE 10 min.
TRICITY RINGROAD 10 min.
GDAŃSK LECH WAŁĘSA AIRPORT 15 min.
RAILWAY STATION 5 min.
WARSAW 3h 30 min.
OFFICE SPACE FEATURES

BUILDING FEATURES

Professional-looking lobby on the ground floor

Fast and safe system of 2 quiet lifts

24/7 with CCTV

Central, autonomous ventilation system and a glycol-free air conditioning system with dx-free cooling function

Expanded Building Management System (BMS)

Data security (UPS units and power generator)

Data security (UPS, generator)

One-way power supply

Openable windows fitted with reed switches



