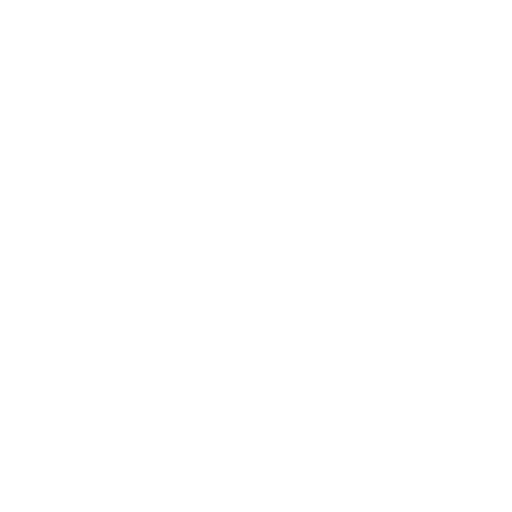ALCHEMIA STAGE III
ARGON is one of the largest free-standing office buildings in northern Poland. It is located at the intersection of al. Grunwaldzka and ul. Kołobrzeska and is the most prestigiously-situated building of the entire Alchemia complex. Its timeless and elegant appearance is made possible by its unique form, modern elevation and its “lighthouse” base devoid of glazing bars and impressively-lit at night. The distinguishing feature of Alchemia III and, in the nearby future, Alchemia IV, will be an elegant pedestrian throughway linking al. Grunwaldzka to the tunnel underneath the SKM commuter train station, with vegetation and minor landscaping. 2018 saw the employee-initiated installation of two apiaries on ARGON’s rooftop – we sure have a lot of busy bees in the building!
BUILDING SPECIFICATION
Gross Leasable Area (GLA): 37 968,5 sq. m
Office space: 36 054 sq. m
Retail space: 1 914,5 sq. m
Space per floor: 3 260 sq. m
No. of floors: 14
No. of car spaces: 369 inside the building
No. of bicycle spaces: 368 with showers and lockers
Key office tenants:: Lufthansa Systems Poland, Luxoft Poland, Grupa Wirtualna Polska, Morpol, Damen Engineering Gdańsk, Cognizant Technology Solutions Poland, Sygnity, OIE Support, ING Bank Śląski
Retail tenants: Officyna di Vinegre, Sugoi Sushi, Alchemia Wina, Subway, Gorąco Polecam Nowakowski, Starbucks, Enjoy Food
Additional features:
Lufthansa Systems Poland, Luxoft Poland, Grupa Wirtualna Polska, Morpol, Damen Engineering Gdańsk, Cognizant Technology Solutions Poland, Sygnity, OIE Support, ING Bank Śląski
Certificate: LEED PLATINUM
Architect: APA Wojciechowski Architekci
Opened in: September 2017
Lease enquiries, please contact: komercjalizacja@torus.pl
SITE PLAN

LOCATION
LEED PLATINUM
The building has been certified under the LEED scheme, attending possible highest grade – Platinum. The total score achieved by the building was 88/110, placing it 5th among LEED, certified buildings in Poland. LEED is a guarantee that ARGON meets world-class energy efficiency and sustainable building standards. It also possesses a number of user-friendly features, including:


Employee comfort and wellbeing
the building’s H-letter shape provides optimal access to sunlight.

Noise reduction
thanks to the quiet, all-glass exterior.

HVAC
comfortable working environment ensured by advanced air conditioning system regulating temperature, ventilation and air humidity.

Higher employee efficiency
thanks to green interiors with non-toxic finishing materials.

Savings water
Approx. 47% savings in potable water use and over 58% reduction in sewage waste with water-efficient plumbing equipment.

Decrease energy
31% decrease in energy use due to efficient exterior and interior lighting, efficient HVAC systems and decreased water use.

Environment-friendly
with approx. 30% lower CO2 emissions.

Work-life balance
Promoting healthy work-life balance – 368 safe bicycle parking spaces with showers and changing rooms
OFFICE SPACE FEATURES

BUILDING FEATURES

LOBBY
Professional-looking lobby

LIFTS SYSTEM
Fast and safe system of 11 quiet lifts – to optimise foot traffic, Alchemia III lifts travel separately between the parking levels and the lobby, and between the lobby and the office levels

OPENABLE WINDOWS
Openable windows fitted with reed switches, guaranteeing employee comfort while staying within acceptable energy use standards

SECURITY
24/7security with CCTV and secure access systems connected to the alarm

ventilation system
Central, autonomous ventilation system and a glycol-free air conditioning system with dx-free cooling function

BMS
Expanded Building Management System (BMS)

DATA SECURITY
Data security ensured by 6 x 120kVA central UPS units and 2 x 800kVA power generators

Two-way power supply
Two-way power supply from two separate electricity grids, offering fully autonomous and uninterrupted power supply

World-class tech equipment
World-class tech equipment from such global brands as Caterpillar, Fläkt Woods, Carrier, Siemens, Schneider and KONE



